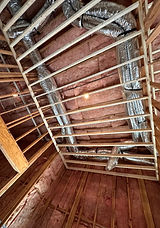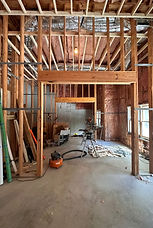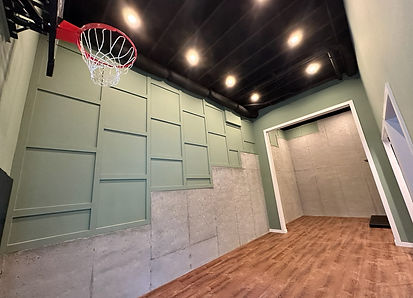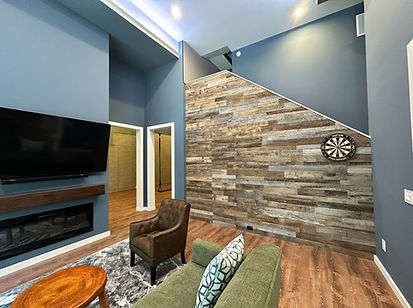PROJECT SNAPSHOT
Location: Smyrna, GA
Project Type: Full Basement Remodel
Timeline: 5 weeks
Scope of Work: Framing, drywall, painting, flooring, bathroom installation, tile installation, lighting.
This Metro Atlanta basement renovation began as a completely unfinished space — exposed framing, raw concrete floors, and towering 18-foot ceilings. What started as a cold, empty shell held massive potential for transformation. Our client envisioned a luxury multi-purpose basement that could bring family and friends together for entertainment, workouts, and relaxation.
From the structural framing and ceiling design to electrical rerouting and full drywall installation, every stage of construction required precision and expertise. These “before” images highlight the raw starting point — open studs, mechanical systems, and bare layouts — before our team reimagined it into a finished basement retreat.







BASKETBALL COURT &
ROCK CLIMBING WALL
This basement renovation with 18-foot ceilings transformed an unfinished concrete shell into a high-performance indoor basketball court and climbing wall. Built to withstand heavy use, the design combines durability with style to create a recreation zone the whole family can enjoy.
The team reinforced the wall framing and added noise-reducing insulation to help contain sound — a must for indoor sports. We installed impact-resistant luxury vinyl plank flooring designed for traction and long-term wear, while recessed ceiling lighting brightens the full-height court.
To complete the transformation, we mounted a professional-grade basketball hoop and constructed a custom climbing wall with strength-training attachments, turning once-unused square footage into a dynamic fitness and play area.
This remodel showcases how a basement can become more than just storage — it can evolve into a multi-purpose athletic space that adds both lifestyle value and property value.




PARLOR & TV ROOM
As part of this basement renovation with 18-foot ceilings, we transformed what was once an unfinished corner into a warm, modern parlor and TV room that’s perfect for entertaining or relaxing with family.
To elevate the design, our team built out custom built-in shelving and cabinetry for storage and display, paired with a sleek wall-mounted fireplace and recessed TV setup. The space is anchored by a dramatic coffered ceiling with recessed lighting and LED accent trim, adding both height and ambiance.
On the feature wall, we installed reclaimed wood paneling to bring warmth and texture, balancing against the rich paint tones and modern finishes. Wide-plank engineered hardwood flooring ties the room together, making it as durable as it is beautiful.
The result is a luxury basement living area that blends style, function, and long-term value — turning unused square footage into one of the most inviting spaces in the home.




BASEMENT HOME GYM & WORKOUT STUDIO
This basement home gym renovation takes full advantage of the 18-foot ceilings, creating an open and energizing space designed for fitness and wellness. The remodel blends industrial concrete walls with bold accent paint, recessed ceiling lighting, and a massive ceiling fan for airflow — making it both functional and visually striking.
We installed durable sport-grade flooring that can handle heavy gym equipment, high-impact workouts, and daily use. Tall studio mirrors were added to expand the visual space and support training form, while dedicated zones were designed for strength training, cardio, and stretching.
This custom basement workout area is a versatile fitness hub, equipped to handle everything from treadmill runs to weight training. By integrating thoughtful design with high-performance finishes, the space now offers the client a private, professional-grade gym right at home.



SPA-LIKE BATHROOM
This bathroom was designed as a retreat within the retreat, blending clean lines with elegant finishes for a high-end yet comfortable feel. The deep green walls provide a sophisticated backdrop, contrasted by the white subway tile shower with bold black grid glass doors — a statement feature that elevates the entire space.
The custom walk-in shower remodel includes a built-in bench and patterned floor tile, balancing functionality with style. Gold fixtures and a matching vanity light add warmth, while the arched mirror with brass trim brings a touch of timeless luxury. Durable wood-look flooring grounds the design and ensures lasting performance, even in a high-moisture space.
This remodel highlights how thoughtful details — from fixture finishes to tile selection — can completely transform a standard bathroom into a modern spa-like retreat.



